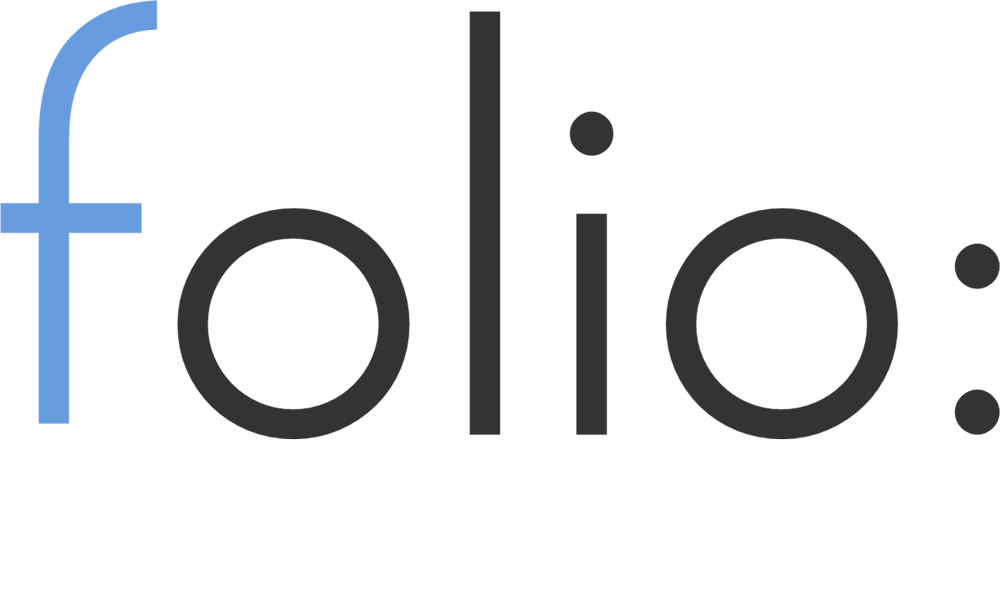INSA MARU: MULTI-CULTURAL COMPLEX
LOCATION / SEOUL, S.KOREA
PHASE / COMPLETED
AWARDS / GRAND PRIZE, 2015 CULTURAL COMPLEX DESIGN AWARD BY FORBES KOREA
INSA MARU will house 3 stories new construction and 6 stories adaptive reuse for shopping and cultural center. It is located at one block away from the main street of Insa-dong, where it forms symbolic and physical connections between Korean traditional and contemporary cultural characteristics.
We propose a building fusing with two traditional architectural archetypes:
1. Open floor called ‘MARU’ for encounters, contemplations and events
2. Path plans for walking, passing and looking back. The programs are organized along a path with a mix of retail and cultural programs.
Five Maru (open floor areas) with various ceiling heights and flexibility create encounters and contemplations between various users of the building – transitional spatial conditions for relax and events. The building becomes a form of public activity and a gathering point in the main street.
A continuous path connected not only Five Maru-areas from the ground floor to roof top, but also between site and city’s main street provides a unique shopping and cultural environment, where an outdoor pedestrian-oriented shopping merges with dynamic performance and events, and public activity and traditional way to shopping co-exist. Continuous path connects two buildings through sky bridges and stretches out on the rooftop and allows people to see city view and scene on the lower level’s open floors.















