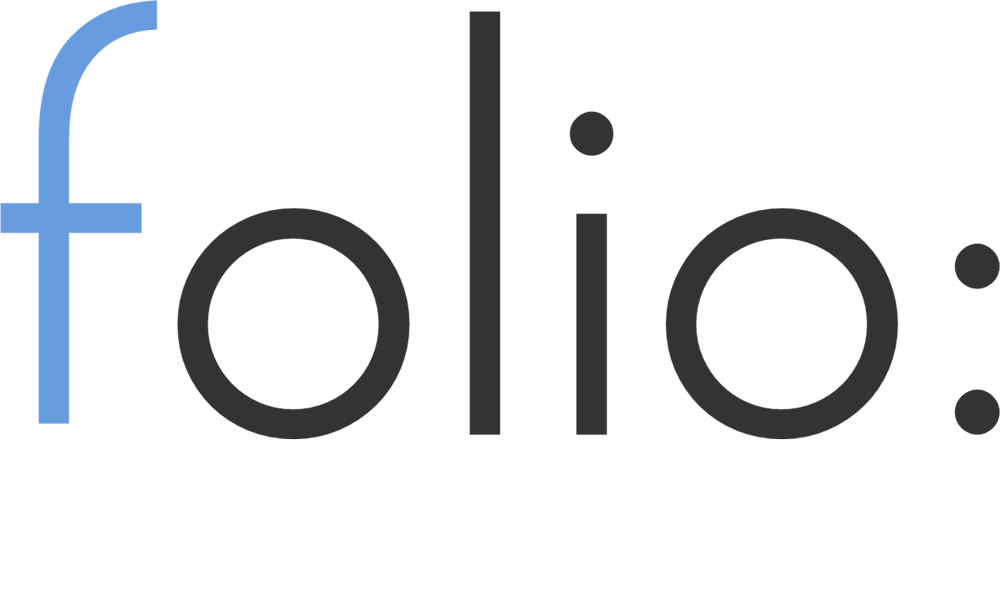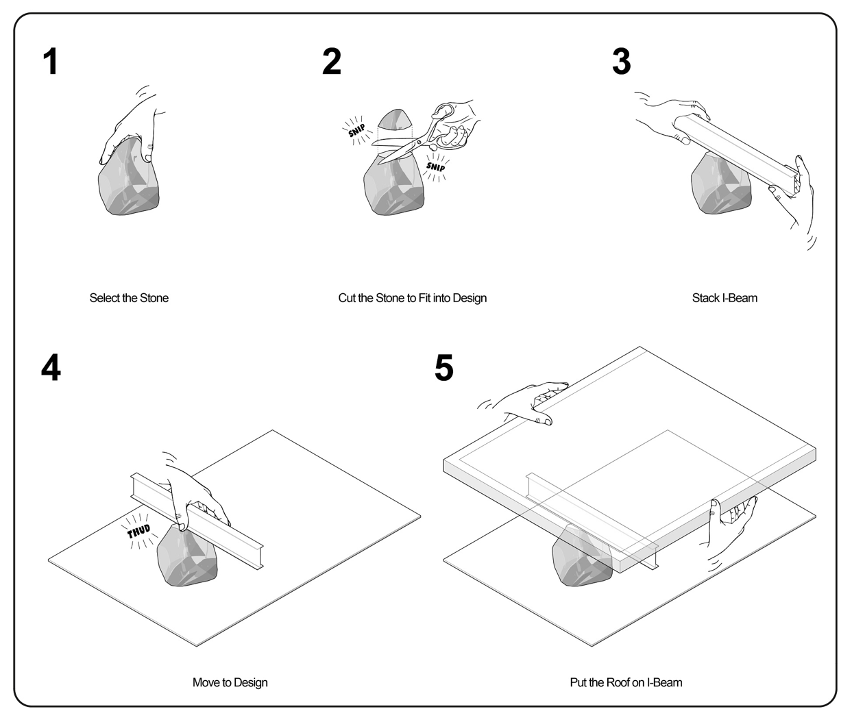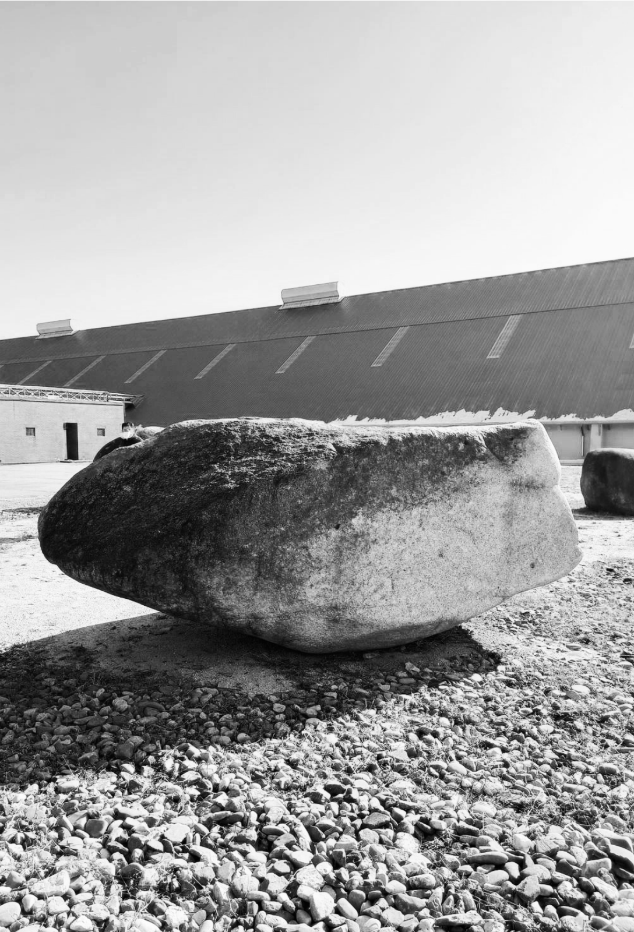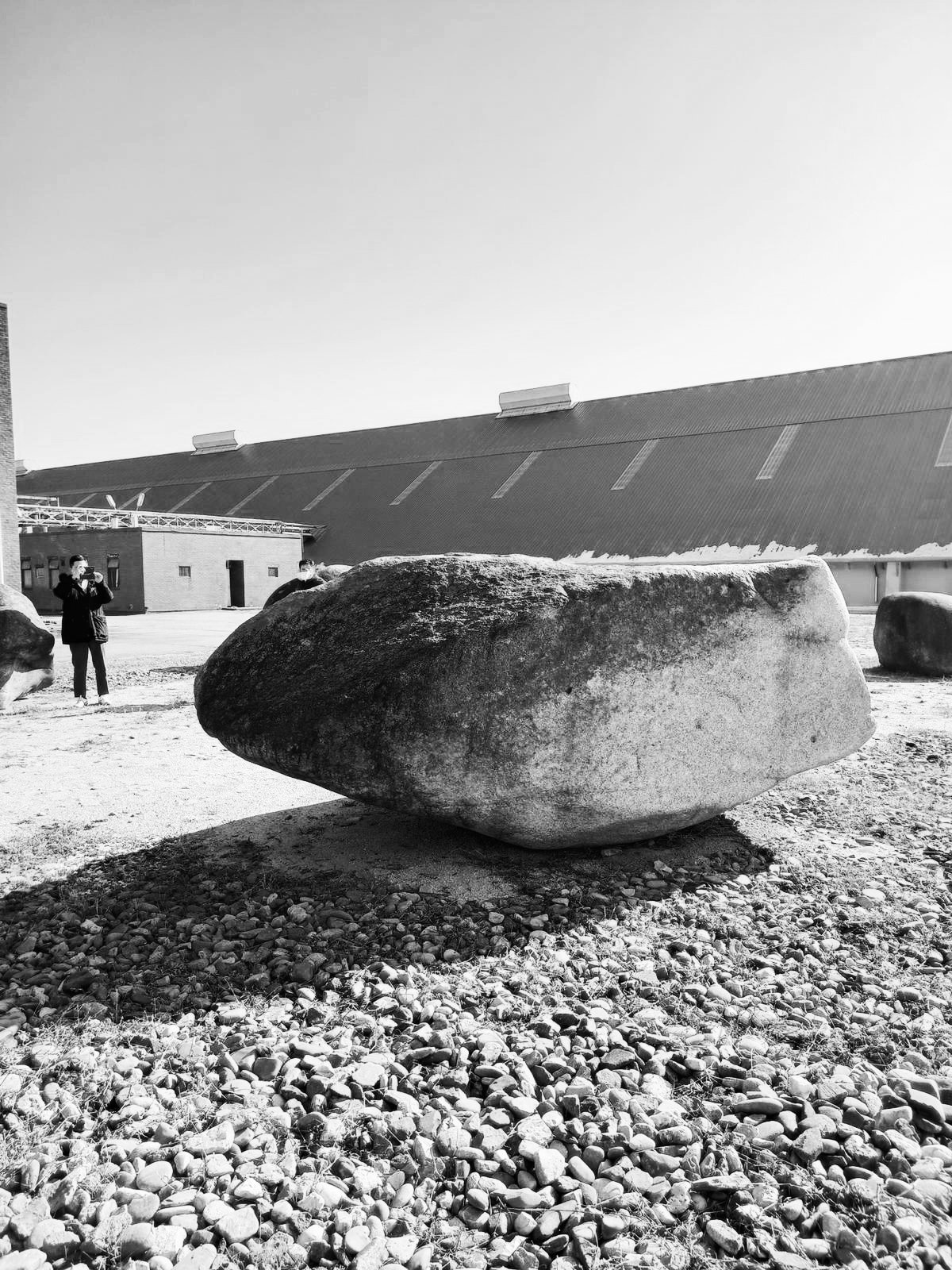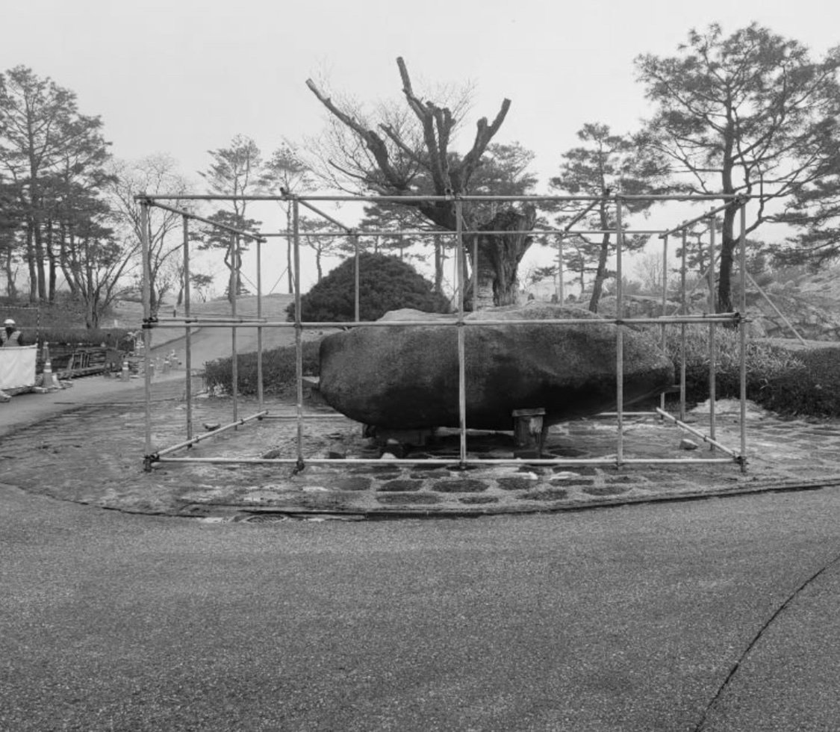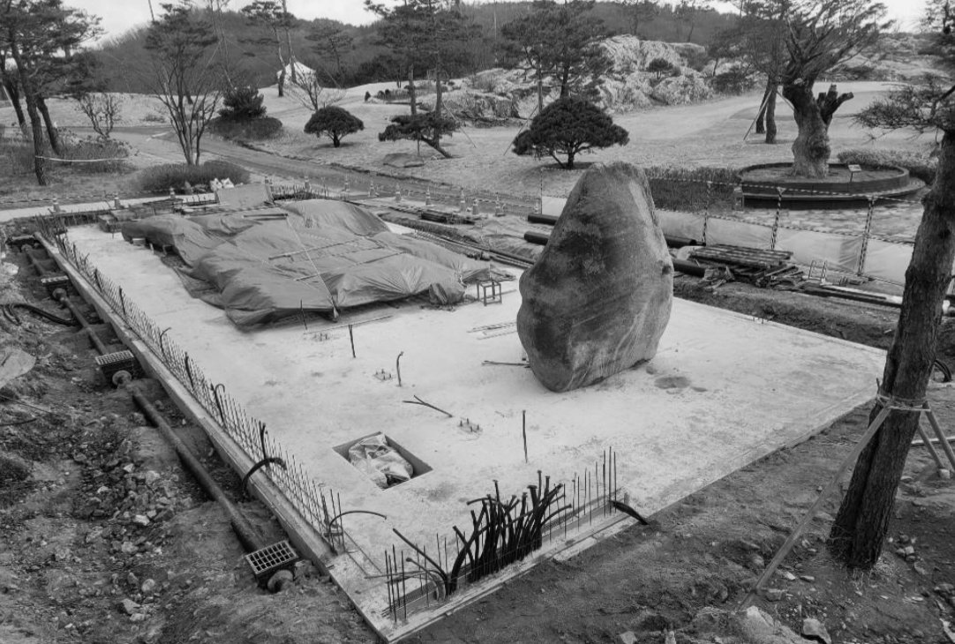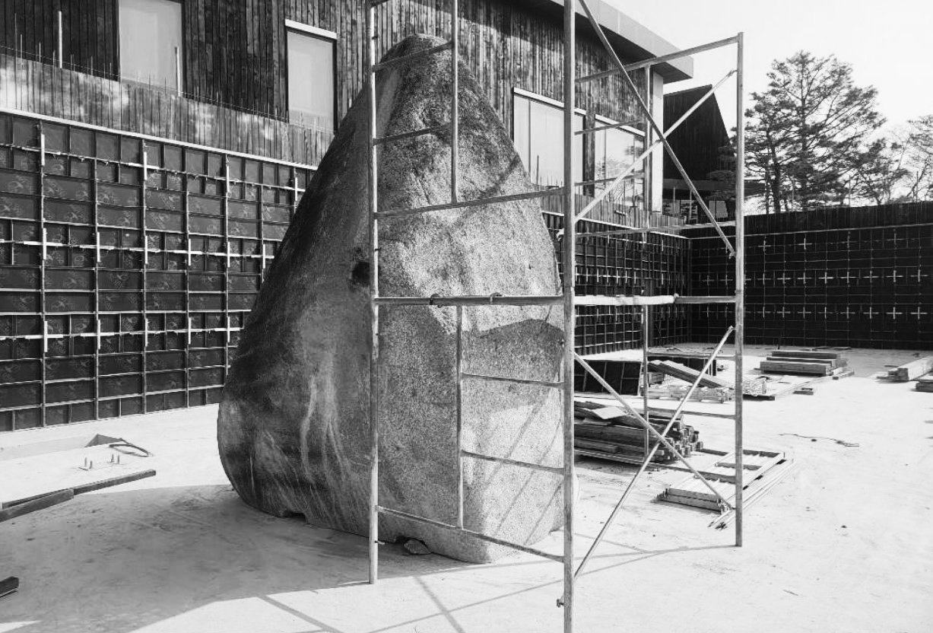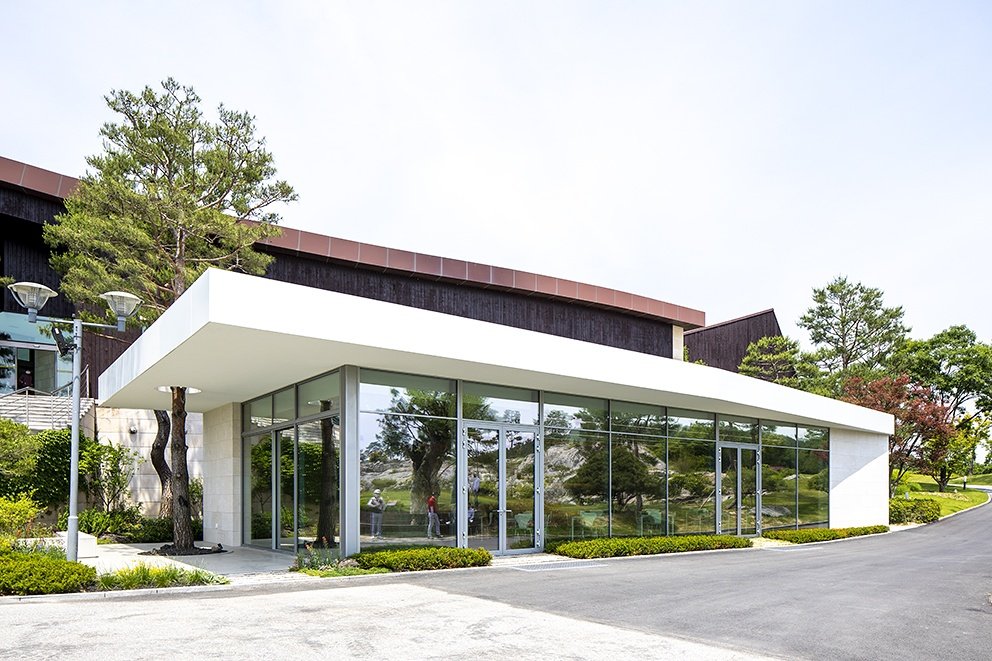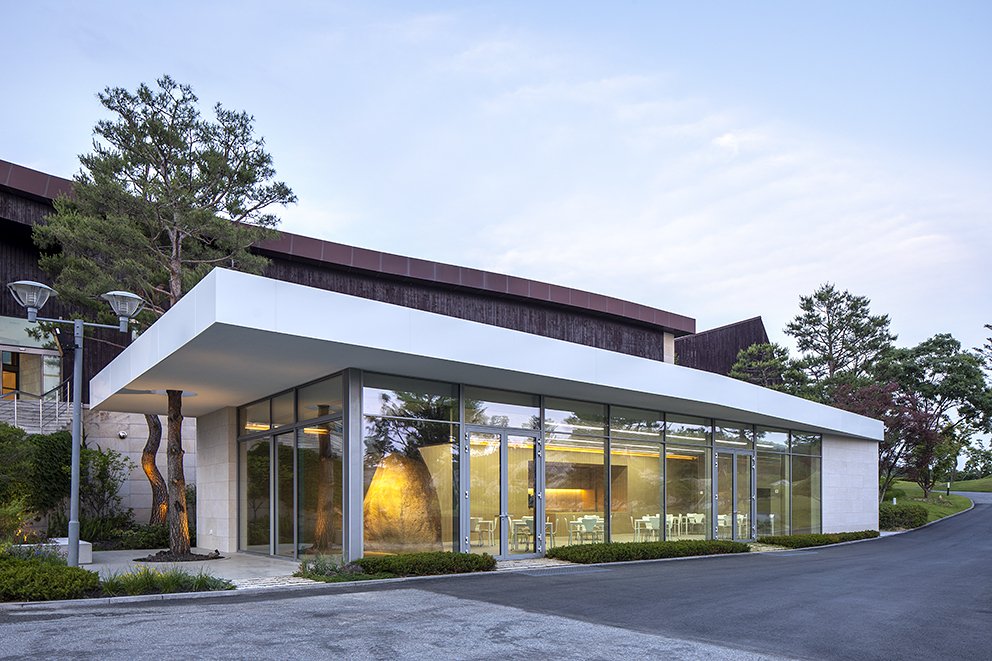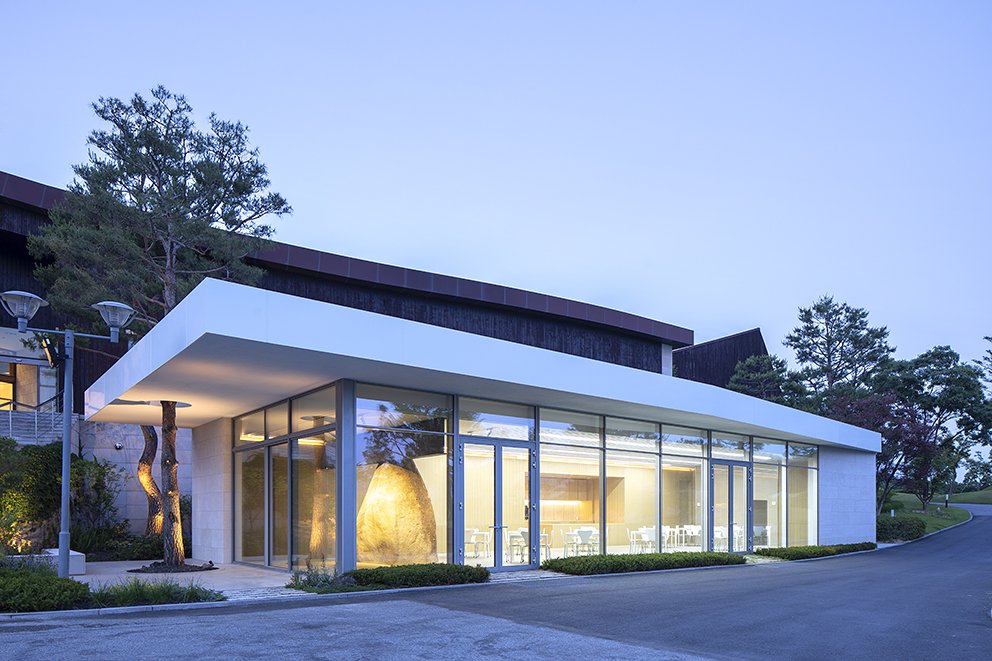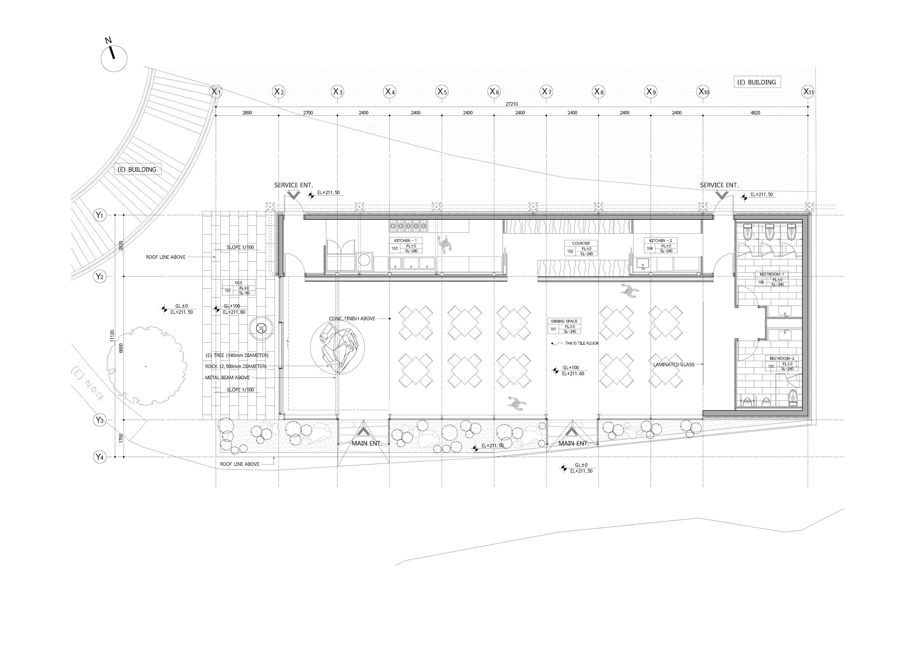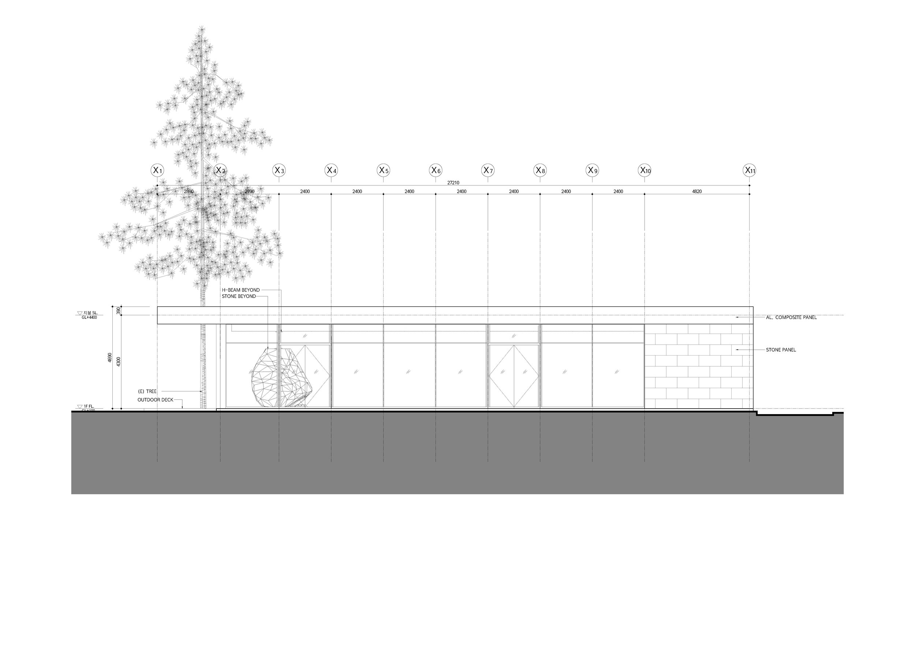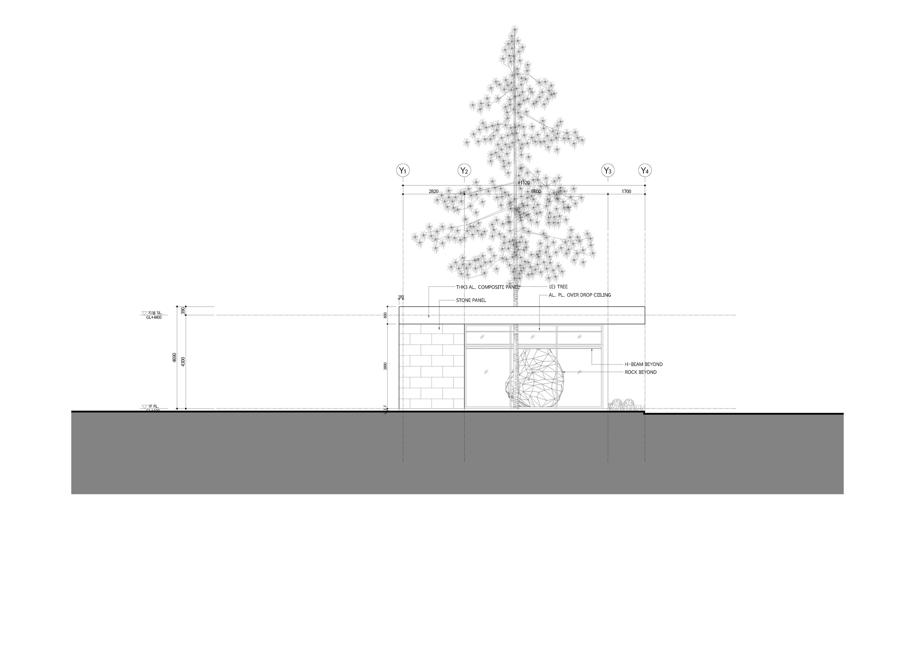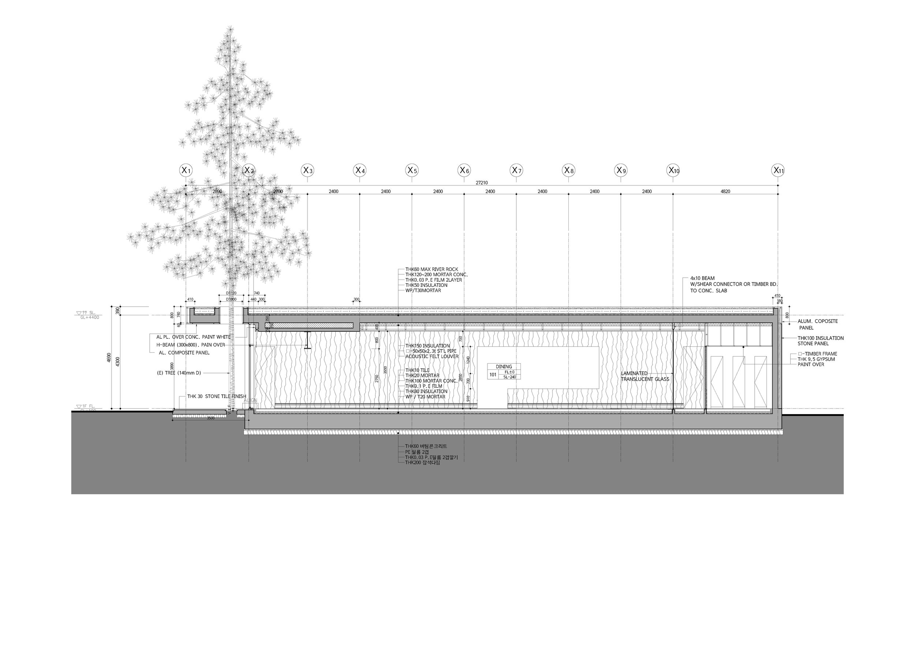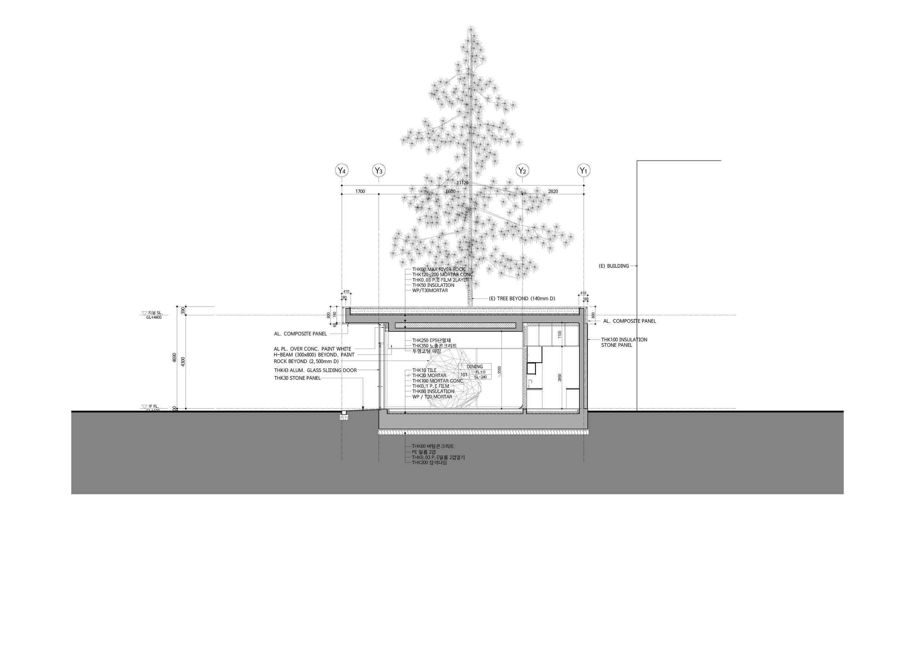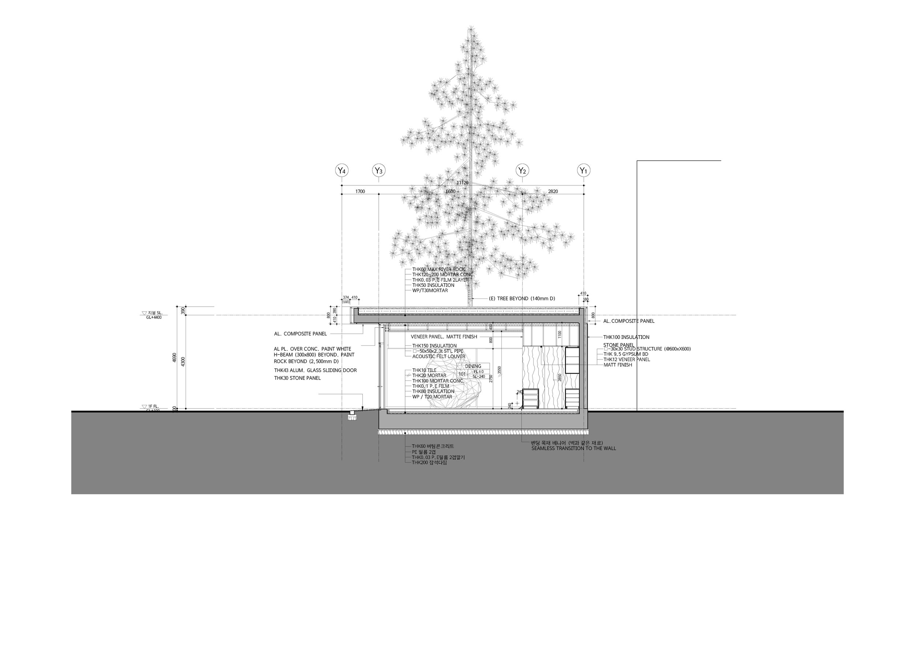BOULDER PAVILION
LOCATION / CHEONGJU SI, S. KOREA
PHASE / COMPLETED, 2021
BUILDING AREA / 252m²
PROJECT TEAM / YOUNGSU LEE, BOSUK HUR, SUK LEE, JIHOON KIM, WONCHUL PARK
PROJECT TYPE / START HOUSE(PAVILION): CAFETERIA AND EXHIBITION
LANDSCAPE ARCHITECT / DESIGN STUDIO JIREH
PHOTOGRAPHS / JAE KYEONG KIM
Design Concept
We developed a design concept using the boulder, which signifies the placeness. Utilizing the boulder as a structural component pushes beyond the aesthetic element.
The natural stone found near the site and metal beam(H-Beam) create a structural focal point. The metal beam(H-Beam) resting over the 4-meter(13-feet) tall boulder exposes the space as an architectural object while supporting the concrete ceiling structure.
A single pine tree at the outdoor deck sits in its original location and penetrates the roof to preserve the existing landscape.
Construction Process
Boulder is part of structural component.
H-Beam over Boulder
Outdoor Deck Landscpae
Boulder Pavilion is located in the center of the golf resort as the starting and ending point of the golf course, just off the south side of the clubhouse. The project site’s surrounding rocky mountains and the gigantic boulders blend in with the golf course. Our design considers how we propose a spatial identity from this placeness and brand the space using natural elements such as stone, wood, and metal as materials and structural components.
Exterior
Front Yard
Interior
Dining Space
Restroom
Aerial View
Drawings
