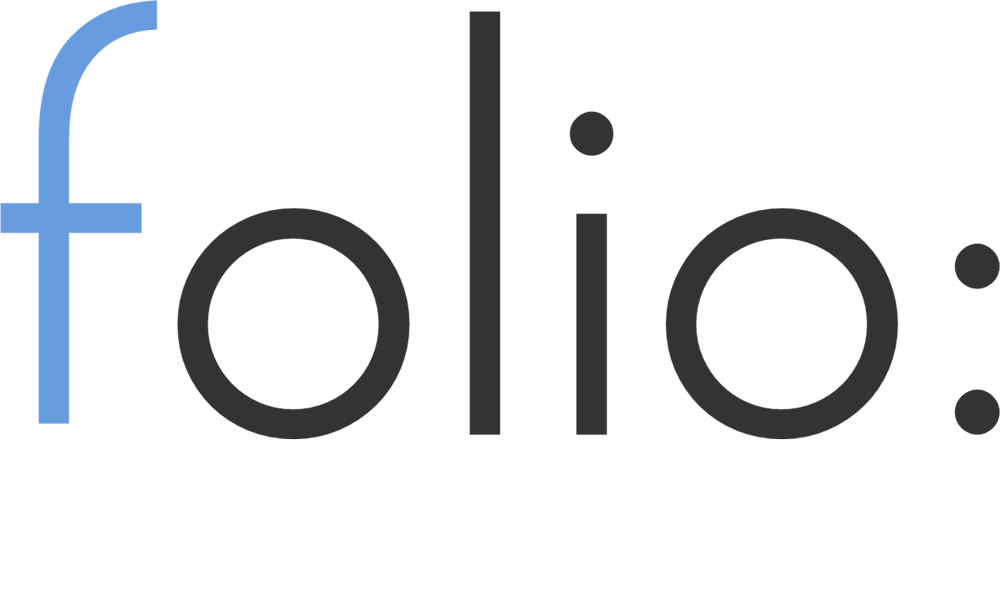L - HOUSE
LOCATION / YANG-PYUNG, S.KOREA
PHASE / CONSTRUCTION HOLDING
COLLABORATOR / LEE, JI-WON
PROGRAM / SINGLE FAMILY HOUSE
Location
Project site locates in the suburbs of Seoul. It is enclosed by mountain and river. The site is part of the nature. And, our spatial design starts from blurring the boundary between building and the nature.
Design
Client wants to locate public space on the ground level, and private space on second level. I defined public space by blurring the boundary between architecture and the nature; space having flexible wall system easy to communicate with context, and it makes vague border. The second floor is defined by private activities and it is projected onto the design as closed space. Solid massing on second floor have contrast image by transparent massing on ground level; it makes floating image from ground level.
Atrium Space on the center of building provide affluent light into interior space, and performs as major gathering space.
Stair in glass box, which adjacent to atrium space, is structurally connected by full height bookcases and bundle of vertical aluminum louver. The byproduct of light (shadow) creating by these two structural elements create various scenes in house as time progresses.
Landscape design minimize the stark contrast between building and context, and role in blurring the boundary. Landscape design attracts existing atmosphere into house.
Plans
Sections




