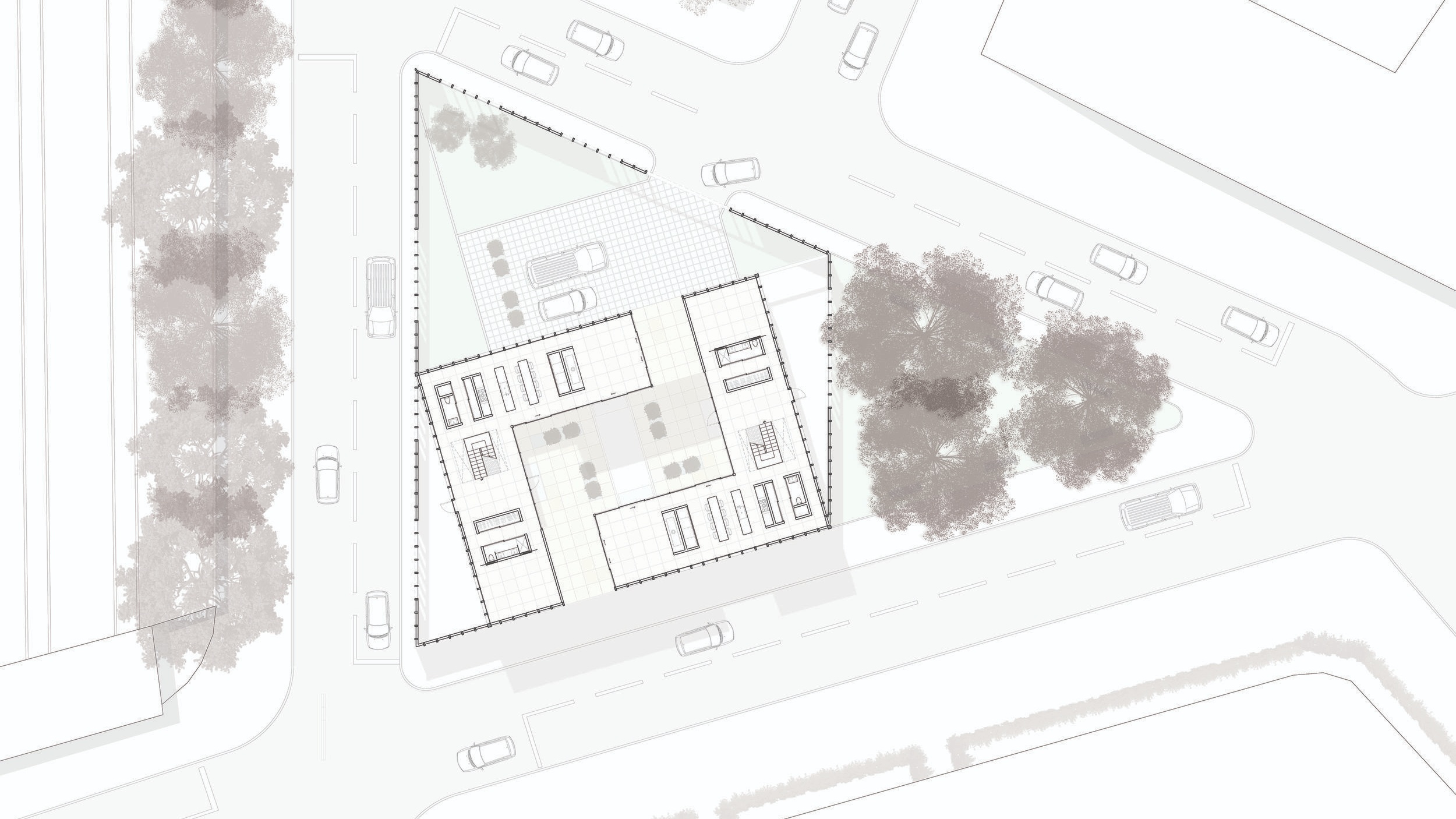VICE VERSA VILLA
LOCATION / GLASGOW, UK
PHASE / DOUBLE VILLA INTERNATIONAL COMPETITION ENTRY
PROJECT TEAM / YOUNGSU LEE, BOSUK HUR, SUK LEE
The Vice Versa Villa [VVV] is the duplex house which is inspired from Double Villa designed by the Alexander Thomson
Site
The site is located in the district of Pollokshields, Glasgow where it could adjacently be overlooked by Thomson’s and Thomson inspired buildings. It generates intriguing visual connectivity to its surroundings across and over the site. The VVV reveals different elevations depending on the viewpoint. The setbacks push the volumes inwards to create generous “inside-out curtain wall” terraces and forecourts offering different views of the city. The urban context of the project offers courtyard typology of living block, which left a significant mark in urban design history. The European style courtyard block provides a unique and sustainable living environment. It is a place where suburban life merges with dynamic activities, with housing and gardens co-existing. The VVV aimed to provide a re-formation of the original courtyard. Unlike how ‘private’ the courtyard used to be, the new design offers additional yard space that is less secluded than before. More areas are spread in the VVV, and this is also visible from outside public areas as well.
Design Concept
The spatial organization of the VVV is basically transformed from Double Villa’s plan analysis to a reorganized program providing public and private, as well as service and served zones. In addition to the idea for multiplication of courtyards, the project shifts its visual focus to the inner yards. The VVV redefines the in-and-out space relationship, yet does not limit the physical boundaries in space. Rather, it provides a new possibility that represents a noticeable shift in design from the conventional living space. The VVV is an architectural transformation; it realigns two houses of the identical plan and projects the building into the landscape, which is reflected by an integral part of Thomson’s design in creating a performative space for semi-detached pair houses. The VVV has a clear material concept; local stone materials are used, such as sandstone. These stones harmonize with the facade of Glasgow’s stone built heritages. The facade of stone pillars’ enclosures are based on a 1 x 1 meter grid system, that provide both the functions of structure, as well as the contrasting rhythm of solid and void.
Double Villa designed by the Alexander Thomson
Spatial Diagram: Double Villa’s Plan Analysis and Program Reorganization
View: Living Room + Courtyard
Drawings





